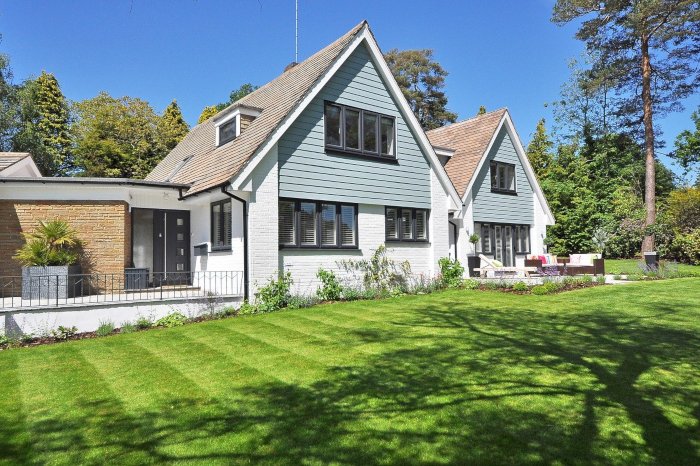
Villa zum kaufen in Kleinmachnow
Architectural statement in the Zehlendorf villa colony
auf der Karte ansehenUmzugskosten berechnen
- Kaufpreis
- 3.480.000 €
- Zimmer
- 12
- Fläche
- 435 m²
10 Aufrufe
Objekt-ID: 35612162
| Objekttyp: | Villa |
| Zimmer: | 12 |
| Größe: | 435.00 m² |
| Grundstücksfläche: | 1.392,00 m² |
| Verfügbar ab: | keine Angabe |
Preise & Kosten
| Kaufpreis: | 3.480.000 € |
| Jetzt kostenlos Finanzierungsangebot anfragen! | |
| Provision: | Ja |
| Preis/m²: | 8.000,00 € |
| Mit Immobilienpreisen Kleinmachnow vergleichen | |

Immobilie
Keller
| Baujahr: | 2010 |
| Befeuerungsart: | Erdwärme |
Objektbeschreibung
In the exclusive villa colony of Kleinmachnow, this villa stands proudly on a 1,392 m² plot. The modern design and impressive glass façade make the building shine while blending harmoniously into the green surroundings. Built in 2010 by architect Taco Holthuizen, the villa impresses with clean lines and luxurious materials.
Inside, a spacious entrance area greets you with light-flooded rooms and high ceilings. The open living and lounge area, characterized by double-height ceilings and floor-to-ceiling glass fronts, creates a seamless connection to the garden. With a projector and screen, the living area can quickly transform into a home theater.
The flowing transition to the open kitchen and dining area, equipped with Miele appliances and a gas fireplace, provides space for cooking and gathering. Large sliding doors open up to the garden, featuring well-maintained lawns and a terrace perfect for relaxing.
The upper floor comprises six bedrooms, each connected by modern bathrooms. On the second floor, a master bedroom with a gas fireplace, a luxurious wellness bathroom, and a roof terrace awaits you. The basement offers a two-room guest apartment as well as ample storage space.
Technologically, the house is perfectly equipped with a geothermal heat pump, solar panels, and a BUS system. This villa combines elegance and modern living comfort with proximity to nature, creating a unique home that meets the highest standards.
Inside, a spacious entrance area greets you with light-flooded rooms and high ceilings. The open living and lounge area, characterized by double-height ceilings and floor-to-ceiling glass fronts, creates a seamless connection to the garden. With a projector and screen, the living area can quickly transform into a home theater.
The flowing transition to the open kitchen and dining area, equipped with Miele appliances and a gas fireplace, provides space for cooking and gathering. Large sliding doors open up to the garden, featuring well-maintained lawns and a terrace perfect for relaxing.
The upper floor comprises six bedrooms, each connected by modern bathrooms. On the second floor, a master bedroom with a gas fireplace, a luxurious wellness bathroom, and a roof terrace awaits you. The basement offers a two-room guest apartment as well as ample storage space.
Technologically, the house is perfectly equipped with a geothermal heat pump, solar panels, and a BUS system. This villa combines elegance and modern living comfort with proximity to nature, creating a unique home that meets the highest standards.
Lage
14532 KleinmachnowKleinmachnow
Der aktuelle durchschnittliche Quadratmeterpreis beträgt 6.368,76 €/m² in Kleinmachnow.
Mit Immobilienpreisen
Kleinmachnow vergleichen
Was kostet dein Umzug?
Du planst einen Umzug? Finde jetzt die günstigste Umzugsfirma in deiner Region!
Umzugskosten berechnen Schütze dich vor Betrug!
Leiste keinerlei Zahlung im Vorraus!
Beachte unsere Sicherheitshinweise zum Thema Immobilienbetrug und lies, woran du solche Anzeigen erkennen kannst und wie du dich vor Betrügern schützt.
Anzeige melden Beachte unsere Sicherheitshinweise zum Thema Immobilienbetrug und lies, woran du solche Anzeigen erkennen kannst und wie du dich vor Betrügern schützt.
*Anzeige


Ähnliche Häuser bei ImmoScout24
Kleinmachnow
- Kaufpreis
- 3.430.000 €
- Zimmer
- 12 Zi.
- Fläche
- 425 Zi.
Anbieter
Weitere Ergebnisse für:
Wohnungen
Kleinmachnow;
Immobilien
Kleinmachnow;
Haus mieten
Kleinmachnow;
WG Zimmer
Kleinmachnow;
Wohnung
Kleinmachnow kaufen;
Haus kaufen
Kleinmachnow;
Immobilienpreise
Kleinmachnow Mietspiegel
Kleinmachnow wohnungsboerse.net übernimmt keine Gewähr für von Dritten gemachte Angaben


