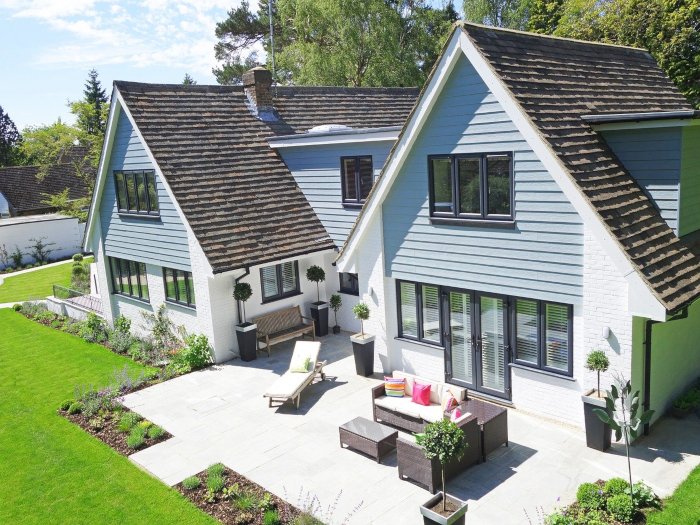
Einfamilienhaus zum kaufen in Kleinmachnow
Classic estate house from the 1930s in a sought-after and quiet location
auf der Karte ansehenUmzugskosten berechnen
- Kaufpreis
- 590.000 €
- Zimmer
- 3.5
- Fläche
- 101.1 m²
3 Aufrufe
Objekt-ID: 35981909
| Objekttyp: | Einfamilienhaus |
| Zimmer: | 3.5 |
| Größe: | 101.10 m² |
| Grundstücksfläche: | 616,00 m² |
| Verfügbar ab: | ab sofort |
Preise & Kosten
| Kaufpreis: | 590.000 € |
| Jetzt kostenlos Finanzierungsangebot anfragen! | |
| Provision: | Ja |
| Preis/m²: | 5.835,81 € |
| Mit Immobilienpreisen Kleinmachnow vergleichen | |

Immobilie
Keller
| Baujahr: | 1932 |
| Befeuerungsart: | Zentralheizung |
| Energieausweis: | Verbrauchsausweis |
| Endenergiebedarf: | 273,90 kWh/(m²*a) |
| Energieeffizienzklasse: | G |
Objektbeschreibung
This beautiful detached house from the 1930s stands on a plot of approx. 616 m² with a perfect south-east orientation. The surrounding area is characterized above all by the sought-after estate houses and the old trees. The quiet location and proximity to Berlin make the area particularly attractive.
The combination of the plaster façade on the first floor and the half-timbered façade on the top floor gives this house a very special old building charm.
The spacious and bright living room, which extends across the entire width of the house, is divided into a living and dining area and has the original floorboards. In addition to the view of the greenery, the tiled stove is a highlight of the room and ensures a cozy atmosphere. The living room leads to the sun terrace, from where you can enjoy the idyllic garden.
A wooden staircase in the hallway connects to the rooms on the top floor. Here you will find two bedrooms and the bathroom with bathtub. Carpet has been laid in the rooms of the house, but the original wooden floorboards are still hidden underneath, reflecting the unique character of the period.
The garden has been lovingly tended and is characterized above all by its mature trees. The numerous hedges provide sufficient privacy and round off the garden perfectly.
This beautiful estate house should and must be brought up to date with the latest technology and equipment before moving in to make a new family happy for a long time.
The combination of the plaster façade on the first floor and the half-timbered façade on the top floor gives this house a very special old building charm.
The spacious and bright living room, which extends across the entire width of the house, is divided into a living and dining area and has the original floorboards. In addition to the view of the greenery, the tiled stove is a highlight of the room and ensures a cozy atmosphere. The living room leads to the sun terrace, from where you can enjoy the idyllic garden.
A wooden staircase in the hallway connects to the rooms on the top floor. Here you will find two bedrooms and the bathroom with bathtub. Carpet has been laid in the rooms of the house, but the original wooden floorboards are still hidden underneath, reflecting the unique character of the period.
The garden has been lovingly tended and is characterized above all by its mature trees. The numerous hedges provide sufficient privacy and round off the garden perfectly.
This beautiful estate house should and must be brought up to date with the latest technology and equipment before moving in to make a new family happy for a long time.
Lage
14532 KleinmachnowKleinmachnow
Der aktuelle durchschnittliche Quadratmeterpreis beträgt 6.368,76 €/m² in Kleinmachnow.
Mit Immobilienpreisen
Kleinmachnow vergleichen
Was kostet dein Umzug?
Du planst einen Umzug? Finde jetzt die günstigste Umzugsfirma in deiner Region!
Umzugskosten berechnen Schütze dich vor Betrug!
Leiste keinerlei Zahlung im Vorraus!
Beachte unsere Sicherheitshinweise zum Thema Immobilienbetrug und lies, woran du solche Anzeigen erkennen kannst und wie du dich vor Betrügern schützt.
Anzeige melden Beachte unsere Sicherheitshinweise zum Thema Immobilienbetrug und lies, woran du solche Anzeigen erkennen kannst und wie du dich vor Betrügern schützt.
*Anzeige


Ähnliche Häuser bei ImmoScout24
Kleinmachnow
- Kaufpreis
- 540.000 €
- Zimmer
- 3.5 Zi.
- Fläche
- 95 Zi.
Anbieter
Weitere Ergebnisse für:
Wohnungen
Kleinmachnow;
Immobilien
Kleinmachnow;
Haus mieten
Kleinmachnow;
WG Zimmer
Kleinmachnow;
Wohnung
Kleinmachnow kaufen;
Haus kaufen
Kleinmachnow;
Immobilienpreise
Kleinmachnow Mietspiegel
Kleinmachnow wohnungsboerse.net übernimmt keine Gewähr für von Dritten gemachte Angaben


