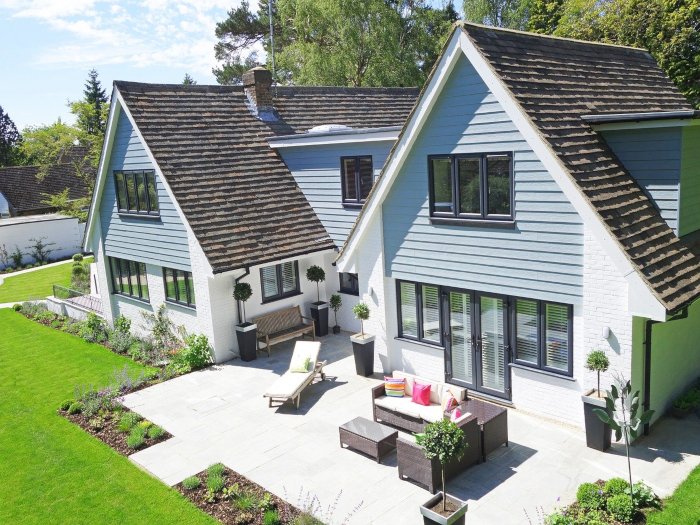
Doppelhaushälfte zum kaufen in Kleinmachnow
Semi-detached house with charm, sunny garden and lots of potential
auf der Karte ansehenUmzugskosten berechnen
- Kaufpreis
- 745.000 €
- Zimmer
- 6
- Fläche
- 185 m²
36 Aufrufe
Objekt-ID: 36206372
| Objekttyp: | Doppelhaushälfte |
| Zimmer: | 6 |
| Größe: | 185.00 m² |
| Grundstücksfläche: | 617,00 m² |
| Verfügbar ab: | keine Angabe |
Preise & Kosten
| Kaufpreis: | 745.000 € |
| Jetzt kostenlos Finanzierungsangebot anfragen! | |
| Provision: | Ja |
| Preis/m²: | 4.027,03 € |
| Mit Immobilienpreisen Kleinmachnow vergleichen | |

Immobilie
Keller
| Baujahr: | 1938 |
| Befeuerungsart: | Zentralheizung |
| Energieausweis: | Bedarfsausweis |
| Endenergiebedarf: | 169,90 kWh/(m²*a) |
| Energieeffizienzklasse: | F |
Objektbeschreibung
This charming semi-detached house from the 1930s is located on a plot of approx. 617 m² in the sought-after municipality of Kleinmachnow, which is known for its quiet, natural residential area. The property impresses with its idyllic surroundings, which are characterized by extensive green spaces and picturesque parks - perfect for relaxing walks and outdoor leisure activities. The location also boasts excellent connections to Berlin, meaning that both the capital and the surrounding area can be reached quickly and easily.
The light-flooded living room, which extends across the entire width of the extension, offers a pleasant atmosphere with its spacious living and dining area and tiled floor. A special highlight is the fully heated conservatory, which offers a fantastic view of the well-tended garden and allows you to enjoy the greenery to the full at any time of year.
A stylish wooden staircase in the entrance area leads to the top floor, where two bright bedrooms and a bathroom with bathtub await you. The rooms are fitted with vinyl, laminate and tiled floors, some of which still feature the original wooden floorboards that give the house its timeless charm. A further staircase leads to the converted attic, which offers additional living space and practical storage space.
The house has a partial basement and offers a variety of uses in the basement. Here you will find a guest WC, a boiler room and a spacious hobby room, which is ideal as a wellness area or office. The separate access from the outside makes this area particularly attractive for undisturbed home office work. The spacious room offers you flexibility and comfort for a wide range of needs.
There is also a practical aluminum double carport right next to the house, which offers enough space for two vehicles and reliably protects your property from the weather.
The lovingly landscaped garden with its mature trees and dense hedges ensures pleasant privacy and a harmonious living atmosphere. This semi-detached house requires modernization before moving in in order to bring the technical equipment up to date and offer a new family a comfortable, future-proof home.
The light-flooded living room, which extends across the entire width of the extension, offers a pleasant atmosphere with its spacious living and dining area and tiled floor. A special highlight is the fully heated conservatory, which offers a fantastic view of the well-tended garden and allows you to enjoy the greenery to the full at any time of year.
A stylish wooden staircase in the entrance area leads to the top floor, where two bright bedrooms and a bathroom with bathtub await you. The rooms are fitted with vinyl, laminate and tiled floors, some of which still feature the original wooden floorboards that give the house its timeless charm. A further staircase leads to the converted attic, which offers additional living space and practical storage space.
The house has a partial basement and offers a variety of uses in the basement. Here you will find a guest WC, a boiler room and a spacious hobby room, which is ideal as a wellness area or office. The separate access from the outside makes this area particularly attractive for undisturbed home office work. The spacious room offers you flexibility and comfort for a wide range of needs.
There is also a practical aluminum double carport right next to the house, which offers enough space for two vehicles and reliably protects your property from the weather.
The lovingly landscaped garden with its mature trees and dense hedges ensures pleasant privacy and a harmonious living atmosphere. This semi-detached house requires modernization before moving in in order to bring the technical equipment up to date and offer a new family a comfortable, future-proof home.
Lage
14532 KleinmachnowKleinmachnow
Der aktuelle durchschnittliche Quadratmeterpreis beträgt 6.530,90 €/m² in Kleinmachnow.
Mit Immobilienpreisen
Kleinmachnow vergleichen
Was kostet dein Umzug?
Du planst einen Umzug? Finde jetzt die günstigste Umzugsfirma in deiner Region!
Umzugskosten berechnen Schütze dich vor Betrug!
Leiste keinerlei Zahlung im Vorraus!
Beachte unsere Sicherheitshinweise zum Thema Immobilienbetrug und lies, woran du solche Anzeigen erkennen kannst und wie du dich vor Betrügern schützt.
Anzeige melden Beachte unsere Sicherheitshinweise zum Thema Immobilienbetrug und lies, woran du solche Anzeigen erkennen kannst und wie du dich vor Betrügern schützt.
*Anzeige


Ähnliche Häuser bei ImmoScout24
Kleinmachnow
- Kaufpreis
- 695.000 €
- Zimmer
- 6 Zi.
- Fläche
- 175 Zi.
Anbieter
Weitere Ergebnisse für:
Wohnungen
Kleinmachnow;
Immobilien
Kleinmachnow;
Haus mieten
Kleinmachnow;
WG Zimmer
Kleinmachnow;
Wohnung
Kleinmachnow kaufen;
Haus kaufen
Kleinmachnow;
Immobilienpreise
Kleinmachnow Mietspiegel
Kleinmachnow wohnungsboerse.net übernimmt keine Gewähr für von Dritten gemachte Angaben


